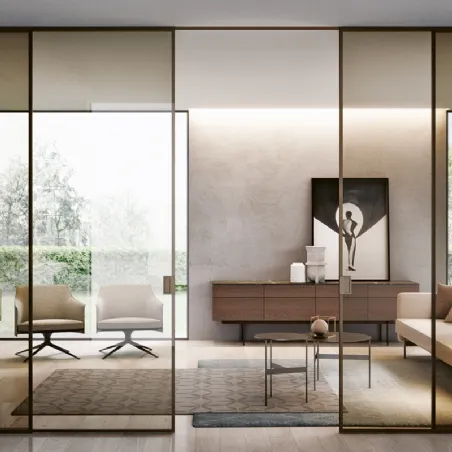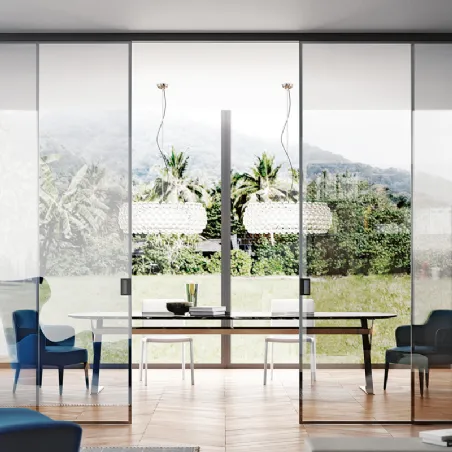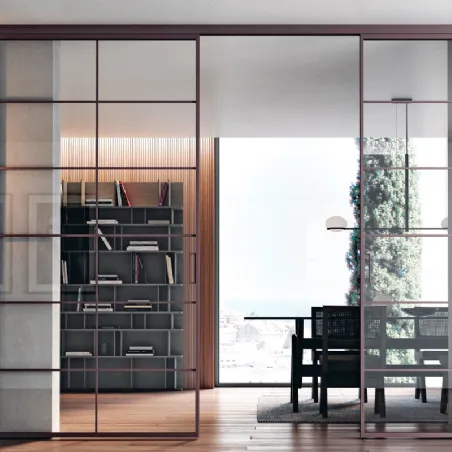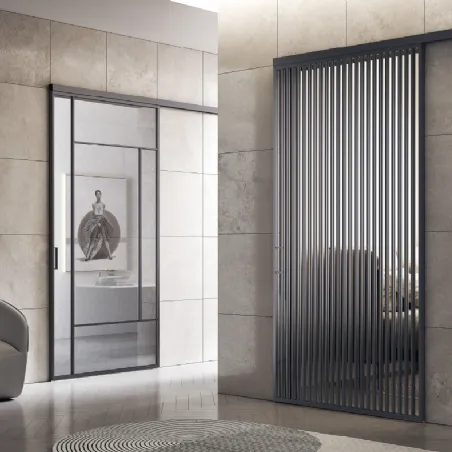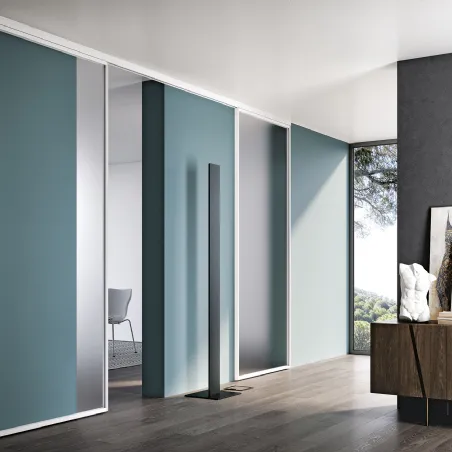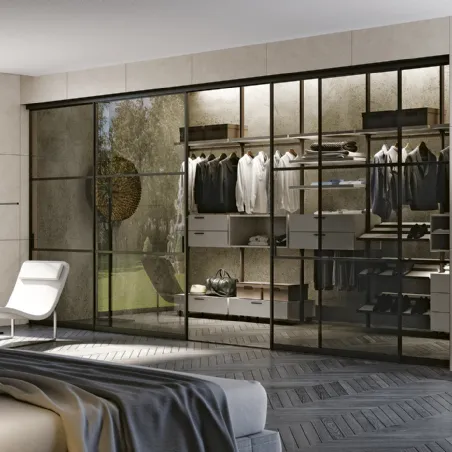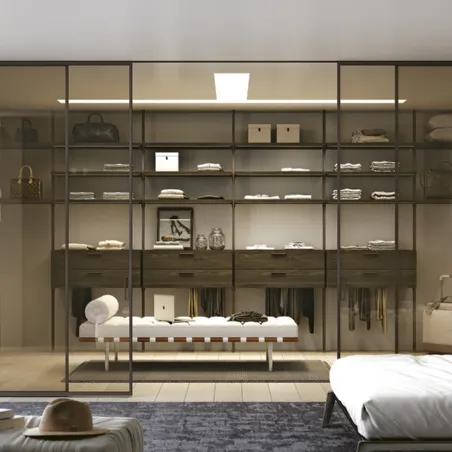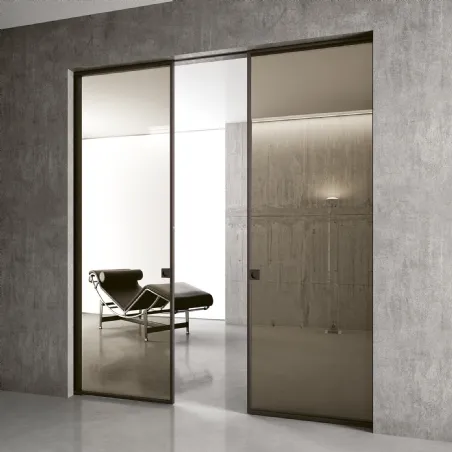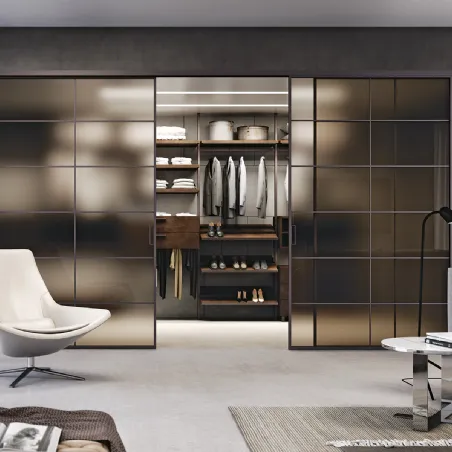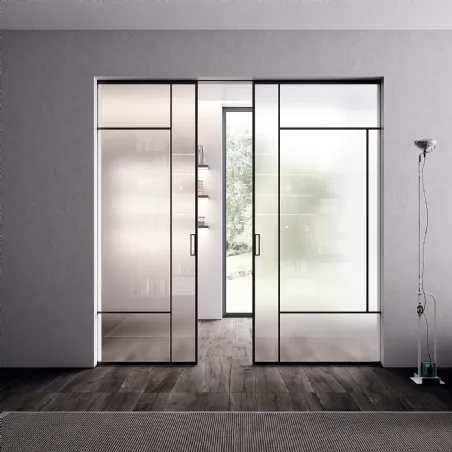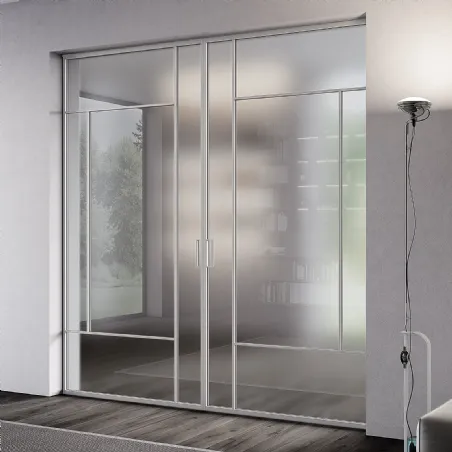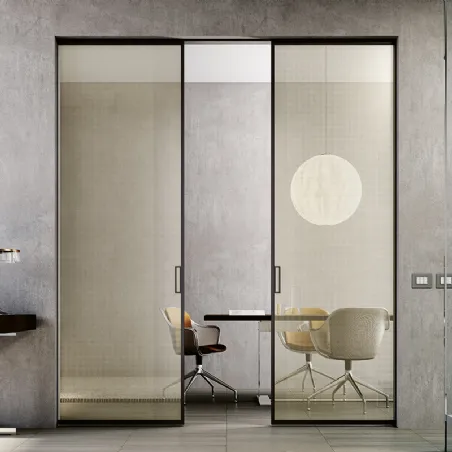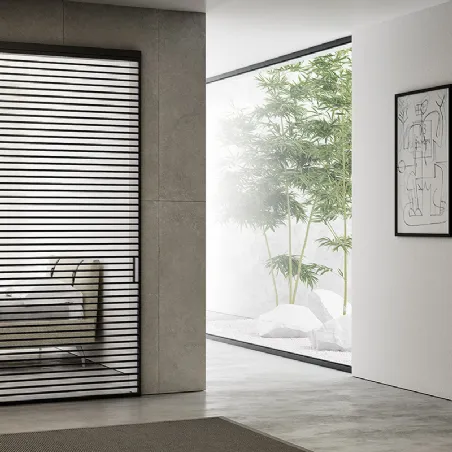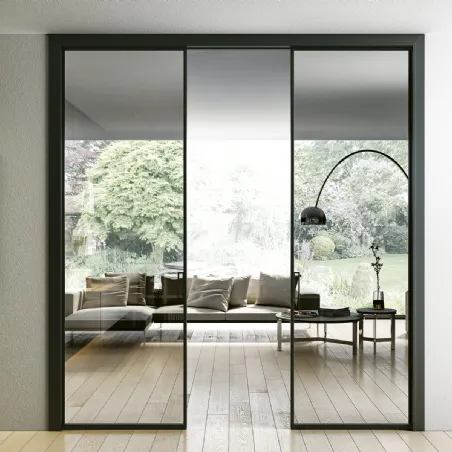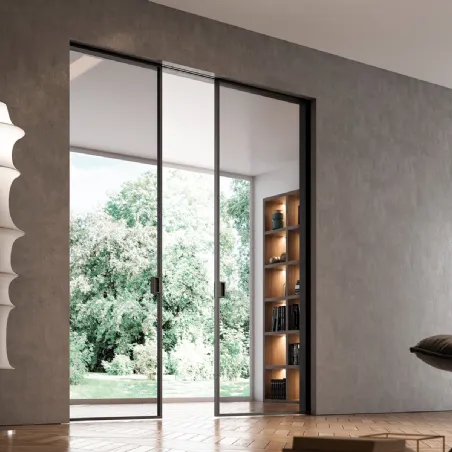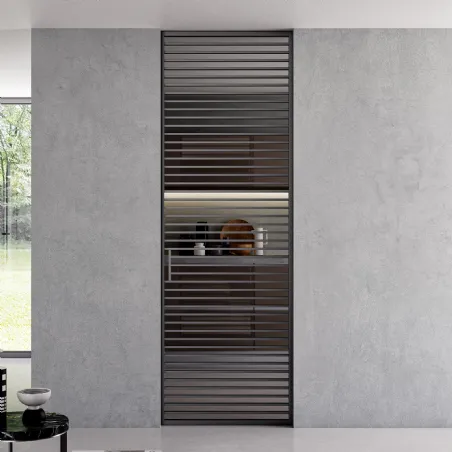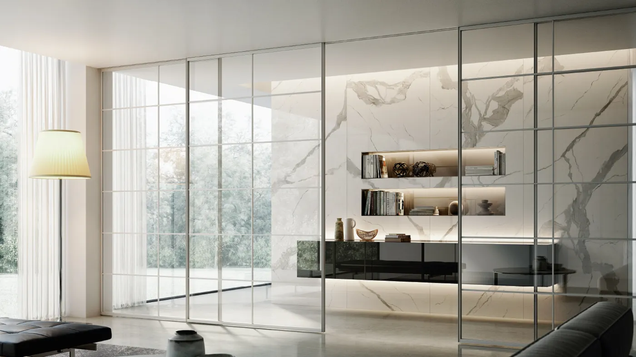Sliding systems Interior Door
Bespoke Designer Sliding Doors and Systems
In modern interior design, sliding partition walls are increasingly becoming the best choice, not only for residential settings but also for offices, accommodation facilities or trading activities.
To separate rooms and divide them into functional areas, sliding door systems combine functionality with styling, giving rise to exclusive and original designer solutions.
Bertolotto sliding systems elegantly furnish while allowing you to customise their size, materials, finishes and colours.
Sliding doors: characteristics
If the layout of your home does not exactly meet your needs, you can adapt the spaces without having to carry out masonry work.
With sliding door systems rooms can be joined together or split up as needed.
- A sliding system can comprise moving walls that separate a larger room or genuine cabins that provide an extra room. In general, partition walls retain the style and design of the home or office in which they are installed, to create visual harmony and uniformity.
- Sliding partition systems consist of several elements that are secured to the ceiling or floor. They can be installed along the full height of the room or only part of it; the technical solutions vary according to the intended use.
- Partition walls between the kitchen and the living room are extremely common as they block the spread of cooking smells without closing off the view completely; or to separate the living area from the slumber quarters. In companies, partition panels are often used to separate employee offices from one another or to create a meeting room.
Sliding systems: types and materials
Sliding partition walls ensure maximum customisation levels and can be made in countless models and types. Glass is the most commonly used material, because it offers great stability and it separates while maintaining continuity between the settings.
In sliding glass doors, this element is often combined with materials such as aluminium or wood, and it can be transparent, satin finish, smoked, decorated, coloured, smooth, frosted, matt, depending on taste and intended use. In certain contexts, glass is supplemented with technological systems that increase its thermal or acoustic insulation capabilities.
All Bertolotto designer sliding door and system projects are tailor-made to the required specifications, so it is possible to choose not only the size and shape but also the opening mechanism, the finishes and the type of leaves.
The advantages of concealed partition walls
- There are many advantages to installing a sliding partition wall system. These include the ability to add an extra room to your home, of the desired size and without requiring any masonry work.
- Partition walls are also useful for guaranteeing privacy in modern settings, avoiding masonry which would prove too bulky. A sliding glass partition wall system defines the different areas without obstructing the view.
- Now that working from home has become a reality in almost every way, being able to separate your work area from the rest of your home is useful both from a styling perspective as well as to contain the noise.
- Bertolotto pocket sliding doors and systems adapt to the available space thanks to the bespoke composition of the elements. You don’t necessarily need a lot of floor space, because the projects are developed according to the actual space available. Thanks to lightweight structures that are easy to handle, Bertolotto sliding partition wall systems are suitable for any ceiling.
- Attention to detail and the painstaking development of interior designs make Bertolotto sliding systems state-of-the-art designer products.
