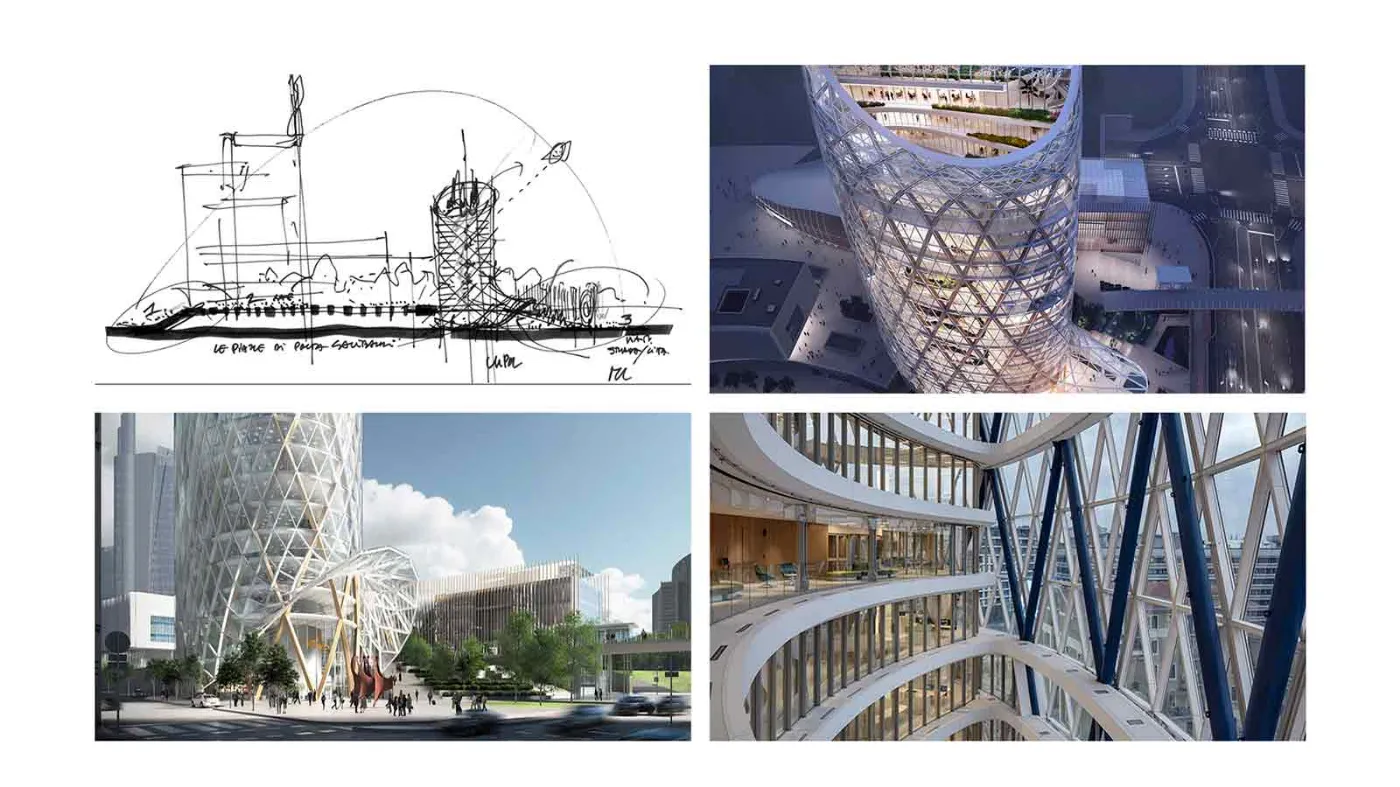Unipol Milan
Designer: Mario Cucinella Architects
Building type: Public Areas
Year of construction: 2023-24
The new Headquarters of the Unipol Group is an extraordinary example of "sensory" architecture. Its double-skin facade transforms the building into a living organism, constantly interacting with the external environment, creating an intricate play of interactions illuminated by light and ventilated by air. A 124-meter high elliptical tower stands out in the cityscape, respecting the specificities of the context and the surrounding climate. This project represents the latest and crucial component of Porta Nuova, an ambitious urban redevelopment project that has significantly contributed to enhancing the image of Milan, giving it a modern economic and financial district on par with the major European capitals.
An impressive 75-meter atrium serves as the main entrance, offering a space for climatic moderation that cleverly exploits exposure for optimal energy efficiency. The external double-skin envelope is designed as a dynamic system, ensuring effective thermal insulation in winter and limiting summer overheating. Its optimized geometry further contributes to the tower's energy efficiency.
The offices overlook the vast Porta Nuova park, seeking the best conditions for thermal and visual comfort, while the southwest-facing atrium protects against direct radiation and promotes natural ventilation through the chimney effect. The executive offices enjoy a breathtaking view of the Milan skyline. The tower concludes with a spectacular panoramic garden greenhouse, equipped with dedicated spaces for public meetings and cultural events.
The internal spaces feature Bertolotto Interior Doors.

