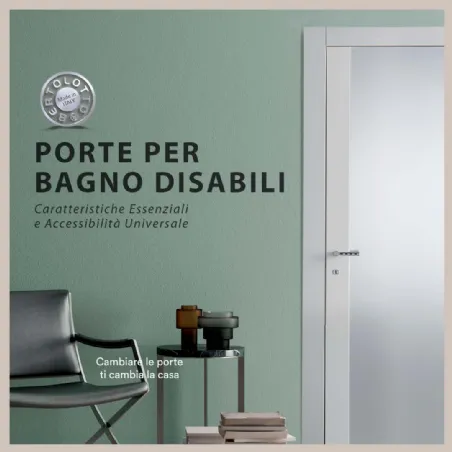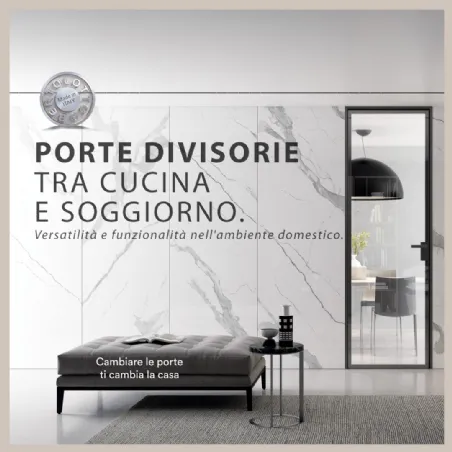75% Architectural Barrier Bonus for Internal Doors.
What is the bonus for architectural barriers
The tax incentive for architectural barriers is an additional bonus introduced by Decree Law No. 83/2012, converted into Law No. 134/2012, and subsequently renewed and expanded with Decree Law No. 50/2017. It consists of a tax deduction of 75% of the expenses incurred to remove architectural barriers in existing private buildings, for example, to install elevators, ramps, disabled bathrooms, internal doors, etc.
The bonus is intended for property owners or condominiums who decide to carry out the planned interventions, but also for holders of real rights, tenants, and loaners, provided they have the permission of the property owner. Now let's see how the bonus works and how to apply for it.
2. How does the bonus for architectural barriers work?
The term in English is:
The tax deduction for eliminating architectural barriers provides for a 75% tax deduction on expenses incurred to remove architectural barriers in existing private buildings. The maximum deduction amount is €96,000 per real estate unit. The deduction is granted in ten equal annual installments, starting from the year following the year in which the expenses were incurred. It is important to underline that the deduction can be combined with other tax benefits provided for the same interventions, such as the reduced VAT rate of 10%.
Furthermore, the removal of architectural barriers can improve the energy class of the building, leading to additional tax savings through a 65% deduction for energy redevelopment interventions. Now let's see how to apply the bonus to internal doors.
3. The application of the bonus to internal doors
The application of the tax deduction for architectural barriers on internal doors provides for a 75% tax deduction of the expenses incurred to eliminate architectural barriers represented by internal doors that do not meet the minimum accessibility requirements, such as doors that are too narrow or have a high threshold.
The deduction applies to both replacement of existing doors with compliant swing or sliding doors, and the removal of the threshold or the creation of sufficient maneuvering space for wheelchair access. It is important to note that the tax deduction for the application of the bonus to internal doors is cumulative with the one provided for interventions to eliminate architectural barriers in general, such as the installation of elevators or the construction of bathrooms for disabled individuals. The replacement of internal doors is therefore eligible for deduction if part of extraordinary maintenance, restoration and conservative recovery, and building restructuring.
4. Who can benefit from the bonus for architectural barriers?
The bonus for architectural barriers is intended for owners or condominiums of existing private properties, holders of real rights, tenants, and borrowers, provided they have the permission of the property owner. In addition, public entities and voluntary associations carrying out activities of social utility are also eligible for the bonus. Furthermore, in order to benefit from the bonus, interventions must be carried out on properties located in Italian territory and must be performed by companies registered with the Chamber of Commerce. It is important to underline that the bonus for architectural barriers does not apply to interventions carried out on buildings under construction or those that have obtained a building permit after January 1, 2017. Therefore, the bonus for the reduction of architectural barriers refers to all properties of any cadastral category. The deadline to benefit from the bonus for the reduction of architectural barriers is on December 31, 2024 (Budget Law 2023 - Law 38/2023 of April 11, 2023).
5. How to apply for the bonus for architectural barriers.
To apply for the bonus for architectural barriers, it is necessary to keep invoices and receipts of expenses incurred for the interventions carried out. In addition, it is mandatory to submit a prior communication to the Revenue Agency within 90 days from the start of the works, using the electronic F24 form.
The prior communication must be accompanied by documentation attesting to the actual execution of the works and by a self-certification declaration stating that the requirements to benefit from the bonus are met.
Finally, to obtain the tax deduction, it is necessary to indicate the expenses incurred in the 730 form or in the Income form, using the tax code of the company that carried out the interventions. It is important to emphasize that the bonus for architectural barriers is subject to checks by the Revenue Agency, therefore it is essential to keep the documentation proving the expenses incurred.
6. Design criteria for accessibility.
- The access doors of each environmental unit must be easily operable, of a type and size that allow easy transit even for people in wheelchairs.
- The door frame and the spaces in front and behind it must be on the same plane. The spaces in front and behind the door must be properly sized, taking into account the maneuvers to be made with a wheelchair, also in relation to the type of opening.
- Limited level differences are permitted at the entrance door of a real estate unit, or in renovation works, provided that they are contained and do not hinder wheelchair passage.
- In terms of dimensions, positioning, and maneuverability, the door must allow easy opening from both sides of use.
- Sliding doors or folding doors are recommended, while revolving doors, doors with non-delayed automatic return, and glass doors without safety precautions should be avoided.
- The doors must be easily identifiable with appropriate signage.
- Curved and rounded lever-type handles are preferable. The height of the handles must be between 85 and 95 cm (recommended 90cm).
- The clear width of the entrance door of each building and each real estate unit must be at least 80 cm. The clear width of other doors must be at least 75 cm.
- The spaces in front and behind the door must be sized according to the minimums provided (according to the attached Decree).
- Solutions in which individual door panels do not exceed a width of 120cm and any glass panels are located at least 40cm above the floor level should be preferred.
- The moving panel must be operable with a pressure not exceeding 9 Kg.
In summary, thebonus for architectural barriers represents an important opportunity to make buildings more accessible and comfortablefor everyone: it is not linked to the presence of people with disabilities within the housing unit.
Applying the bonus to internal doors is one of the options provided, which allows for the elimination of architectural barriers represented by non-compliant doors. If you are interested in taking advantage of the bonus, remember to follow the indicated procedures and keep documentation proving the expenses incurred.
Would you like to receive more information about the Architectural Barriers Bonus? Request a quote from a Bertolotto Sales Point.



